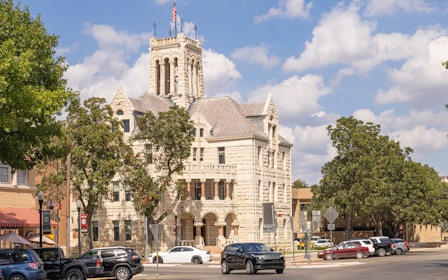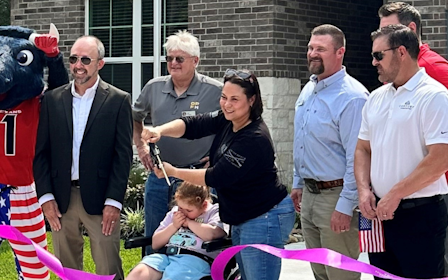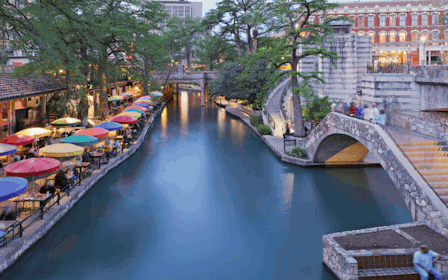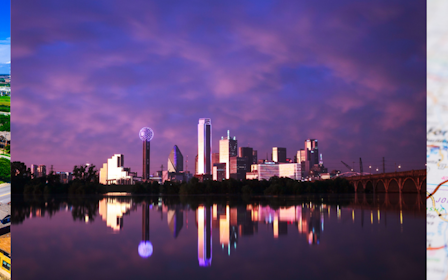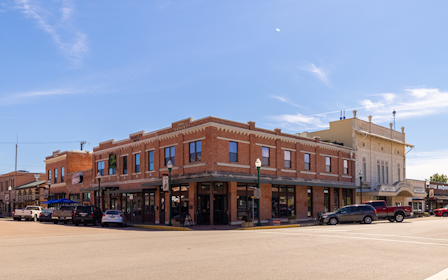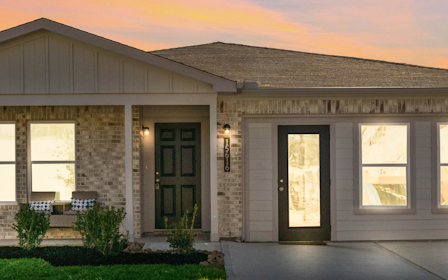This is a carousel with a large image above a track of thumbnail images. Select items from the thumbnail track or use the carousel controls on either side of the large image to navigate through the different images.
Mesa Vista
New Homes in San Antonio, TX
Sales Office Hours
Monday 10:00 AM - 6:00 PM
Tuesday 10:00 AM - 6:00 PM
Wednesday 10:00 AM - 6:00 PM
Thursday 10:00 AM - 6:00 PM
Friday 10:00 AM - 6:00 PM
Saturday 10:00 AM - 6:00 PM
Sunday 12:00 PM - 6:00 PM
Available homes
Buy online today!
Lock in your dream home through our convenient and completely online Buy Now process.
-
Easton - 1388
5626 Franklin Hills | Lot 030602
Est. Completion:
Mar. Move In.Single Family Home
Est. Loading... /mo$266,170-
1,388 sq ft
-
3 br
-
2 ba
-
2 bay
-
-
Isabella - 1585
5630 Franklin Hills | Lot 020602
Est. Completion:
Apr. Move In.Single Family Home
Est. Loading... /mo$284,405-
1,585 sq ft
-
4 br
-
2 ba
-
2 bay
-
-
Isabella - 1585
1523 Elvin Smt | Lot 040102
Est. Completion:
Mar. Move In.Single Family Home
Est. Loading... /mo$284,995-
1,585 sq ft
-
4 br
-
2 ba
-
2 bay
-
-
Isabella - 1585
1539 Elvin Smt | Lot 010102
Est. Completion:
Apr. Move In.Single Family Home
Est. Loading... /mo$285,645-
1,585 sq ft
-
4 br
-
2 ba
-
2 bay
-
-
Hawthorn- 1802
1519 Elvin Smt | Lot 050102
Est. Completion:
Mar. Move In.Single Family Home
Est. Loading... /mo$304,795-
1,802 sq ft
-
4 br
-
2.5 ba
-
2 bay
-
-
Hawthorn- 1802
5634 Franklin Hills | Lot 010602
Est. Completion:
Mar. Move In.Single Family Home
Est. Loading... /mo$310,500-
1,802 sq ft
-
4 br
-
2.5 ba
-
2 bay
-
-
Hawthorn- 1802
5623 Frederick Blf | Lot 140102
Est. Completion:
Move-in Ready!Single Family Home
Est. Loading... /mo$312,990-
1,802 sq ft
-
4 br
-
2.5 ba
-
2 bay
-
-
Frederick - 2260
5631 Franklin Hills | Lot 370202
Est. Completion:
Apr. Move In.Single Family Home
Est. Loading... /mo$316,019-
2,260 sq ft
-
4 br
-
2.5 ba
-
2 bay
-
-
Frederick - 2260
1531 Elvin Smt | Lot 030102
Est. Completion:
Mar. Move In.Single Family Home
Est. Loading... /mo$330,464-
2,260 sq ft
-
4 br
-
2.5 ba
-
2 bay
-
Floor Plans
Inspired home designs
Check out quality layouts that may be available for purchase at this community today!
Overview
Welcome to Mesa Vista, a new home community offering inspired new houses for sale in San Antonio from Century Communities, one of the nation's largest homebuilders. Conveniently situated in southwest San Antonio, Mesa Vista is the perfect spot to escape from fast-paced city life while enjoying the conveniences of urban living. You’ll love the short drive to regional hotspots like Lackland Air Force Base, entertainment, shopping and hospitals.
Recreational enthusiasts will enjoy visiting scenic outdoor areas, including Pearsall Park, Miller Pond Park, Medina River Natural Area and Kilroy Lake. Explore some of the best homebuying sites in San Antonio at Mesa Vista, boasting a stunning lineup of move-in ready homes with desirable included features—like our Century Home Connect® smart home package! Contact us today to learn more about this exceptional new home subdivision.
- All gas community
- Nearby parks
- Short commute to downtown San Antonio and the River Walk
- Easy commute to New Braunfels, Seguin and San Marcos
- Quick drive to SeaWorld and Six Flags Fiesta Texas
- Close proximity to Medina River Natural Area
- Located near major employers
Area Information
Shopping
-
Trader's VillageSan Antonio, TX 78242
-
Walmart Super CenterSan Antonio, TX 78242
-
H-E-BSan Antonio, TX 78227
-
Pearsall Bliss Shopping CenterSan Antonio, TX 78242
Dining
-
Route 35 DinerVon Army, TX 78073
-
La CatrinaVon Army, TX 78073
-
Benjamin's KitchenVon Army, TX 78073
-
Castillo's Ice HouseVon Army, TX 78073




























































